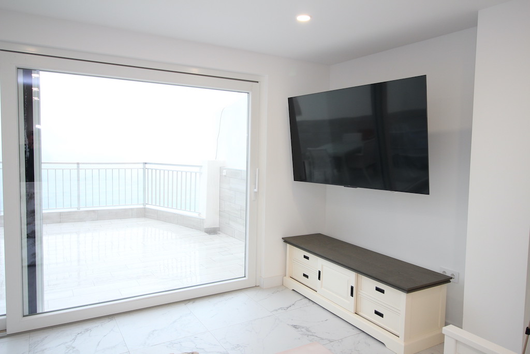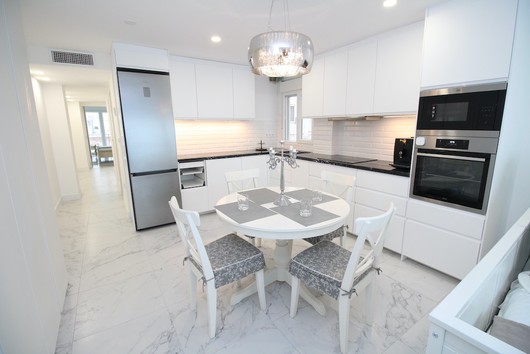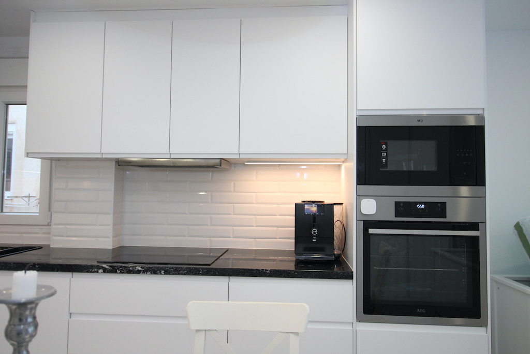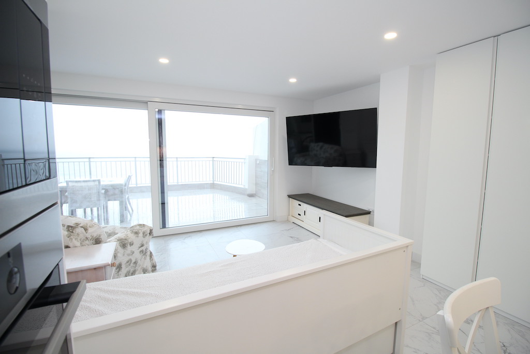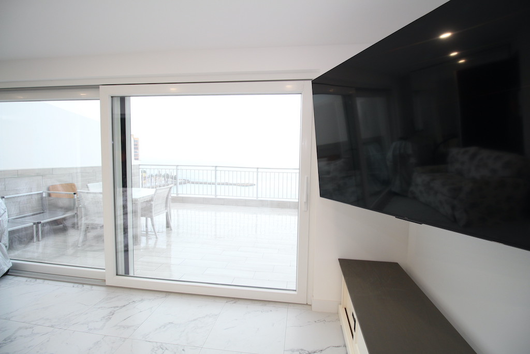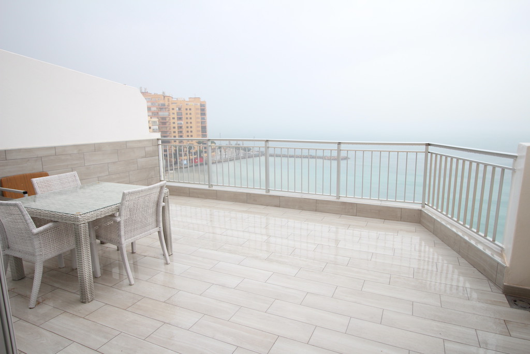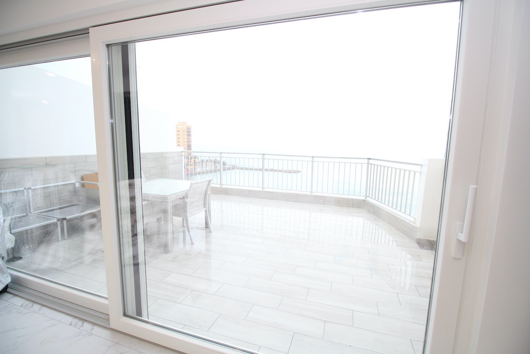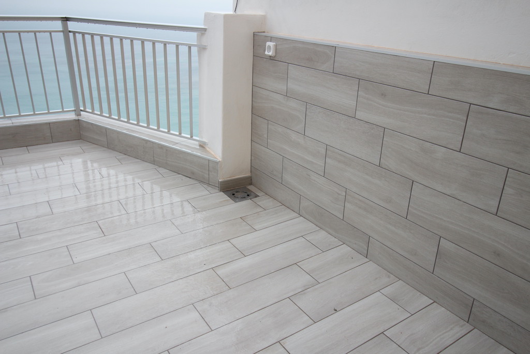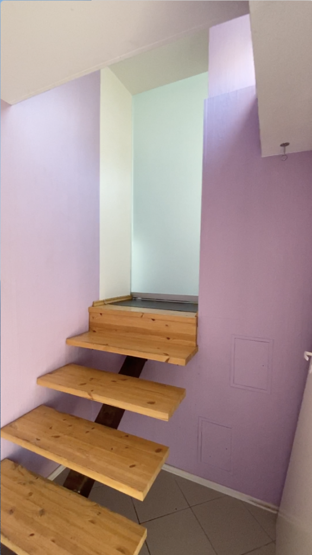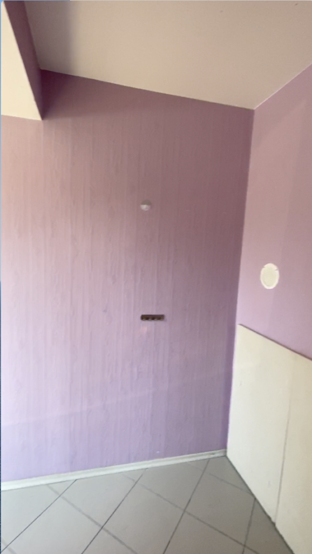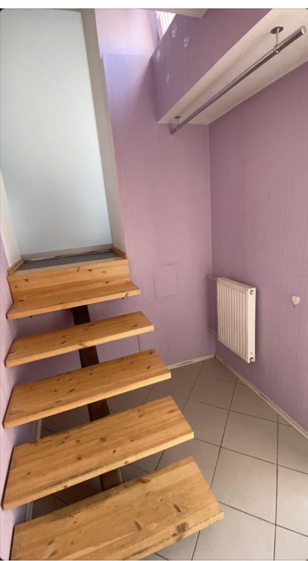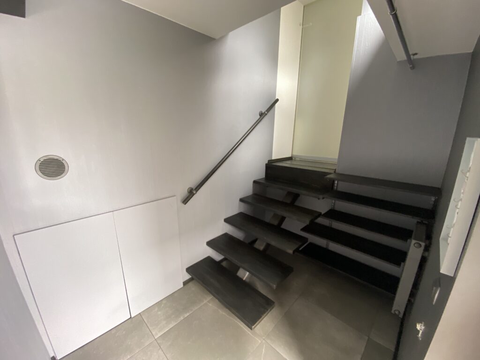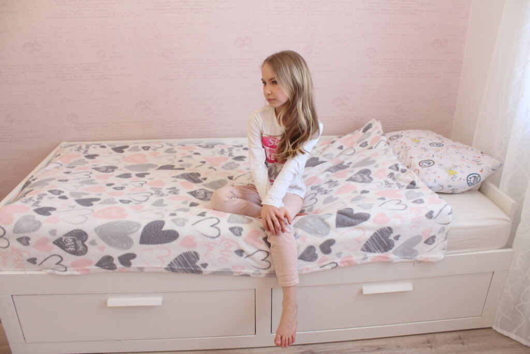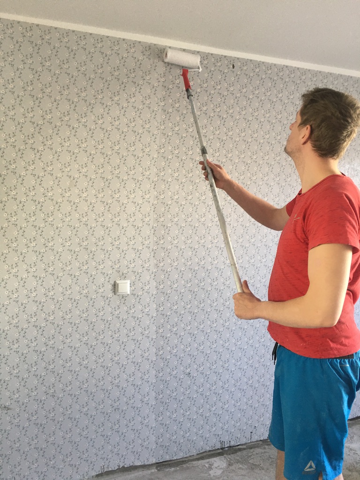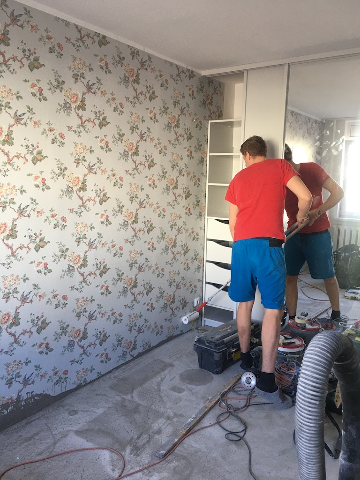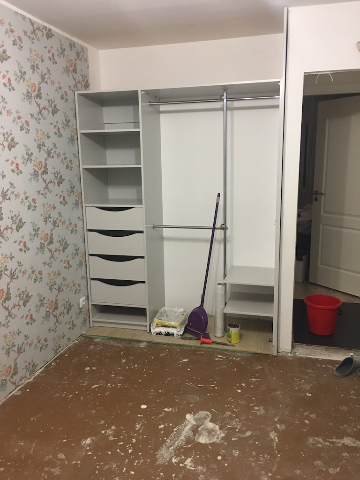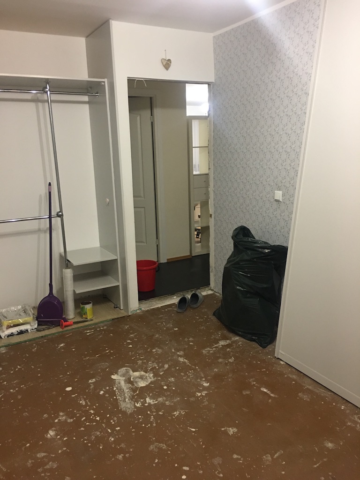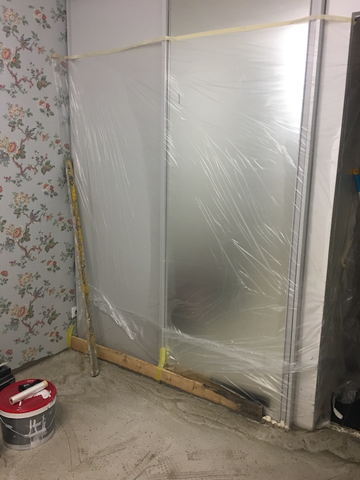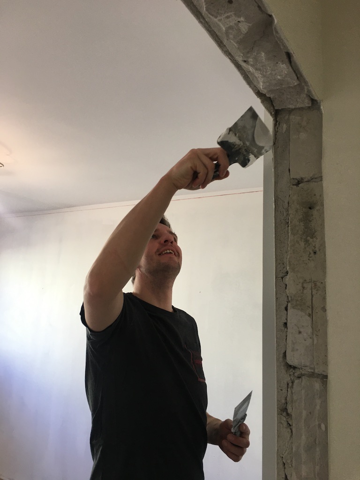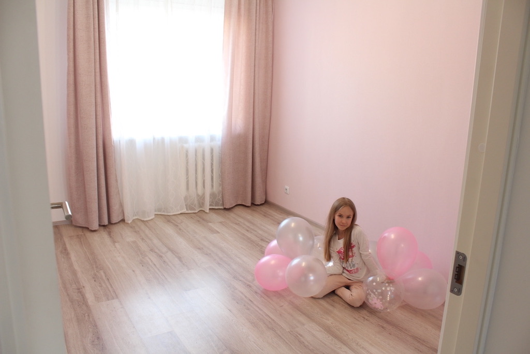Entire flat renovation in Elda, Alicante
We are excited to share the incredible transformation of this flat – from dusty and dark to bright, spacious, and super fresh! This renovation journey was all about creating a modern, inviting, and functional living space that perfectly blends style with comfort. Here’s a breakdown of what was done:
Walls Removed for an Open-Concept Feel
The flat was reimagined with a more open layout by removing several walls. This change has made the space feel much larger and more fluid, opening up the living area and creating a sense of freedom and light. The flow between rooms is now seamless, giving the flat a contemporary, airy vibe.
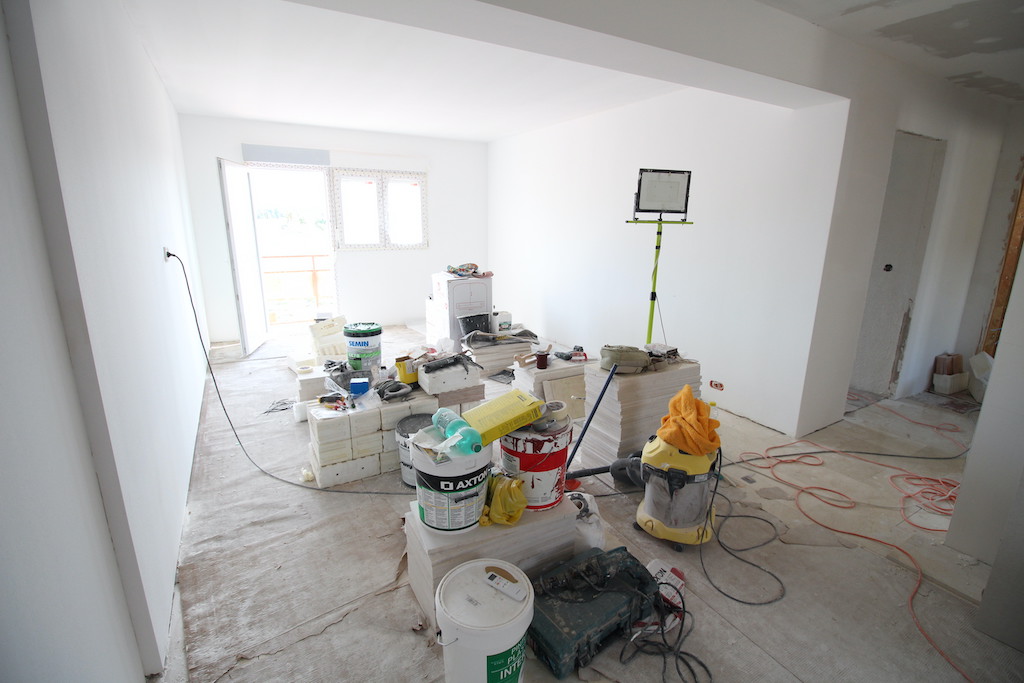
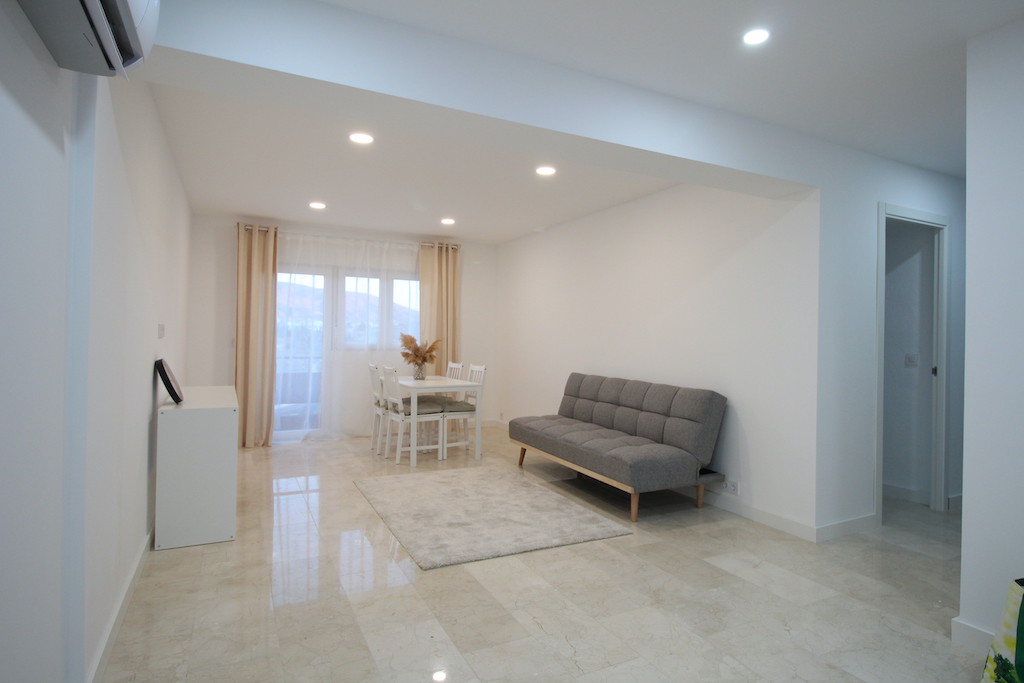
Ceiling & Noise Isolation Upgrades
Not only did we improve the ceiling aesthetics, but we also focused on enhancing the noise isolation inside the walls. Whether it’s a bustling city street or the sounds of everyday life, the flat now offers a much quieter and more peaceful environment. This soundproofing upgrade adds an extra layer of comfort and tranquility, making it a perfect retreat from the outside world.
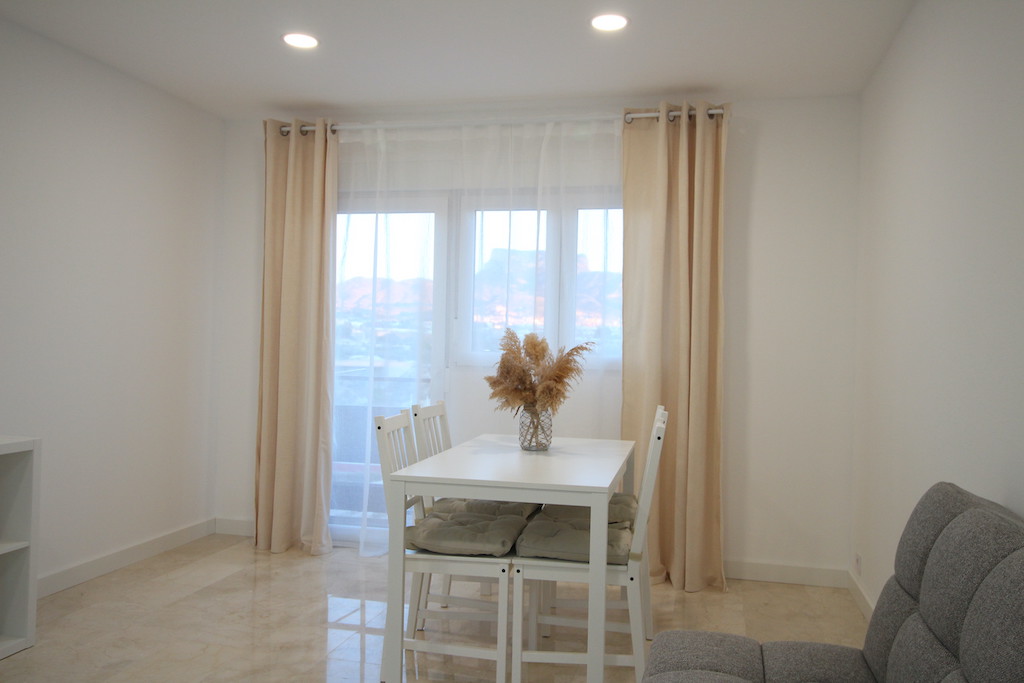
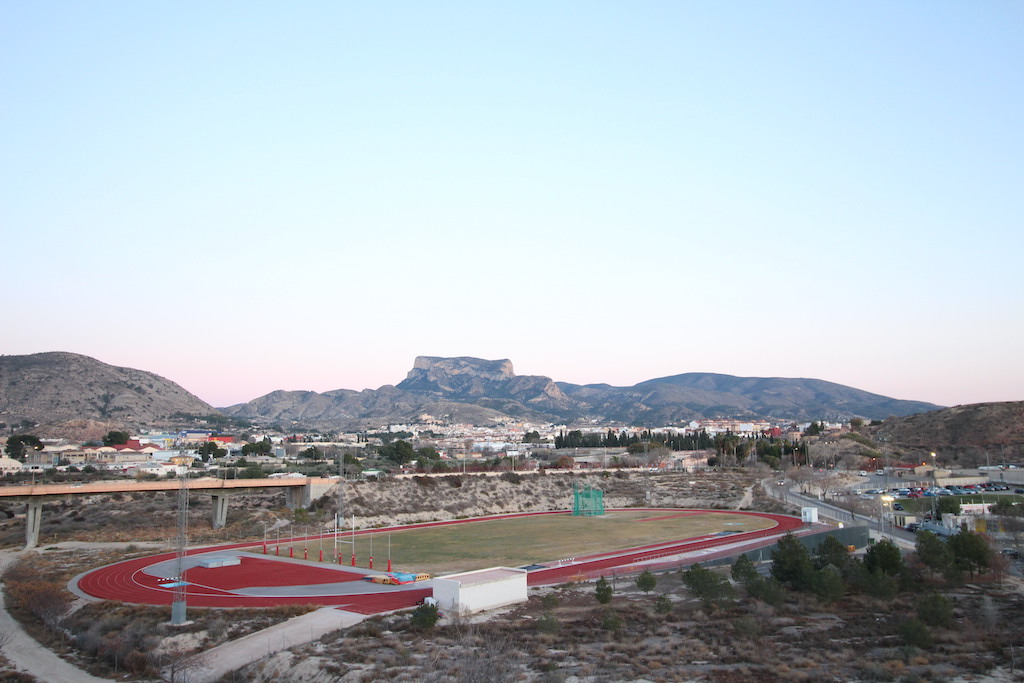
Brand-New Kitchen
The kitchen was completely reimagined and transformed into a modern culinary space. We installed new countertops, sleek cabinetry, and state-of-the-art appliances, creating a stylish yet highly functional cooking area. The open plan allows for effortless entertaining and family gatherings, with plenty of room for both prep and relaxation.
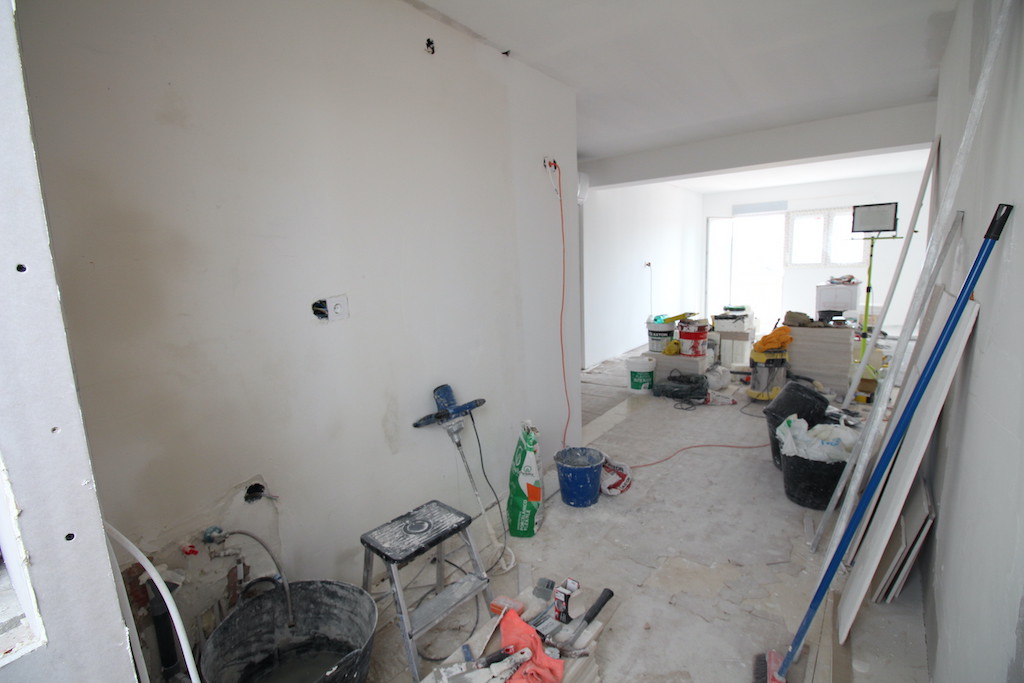
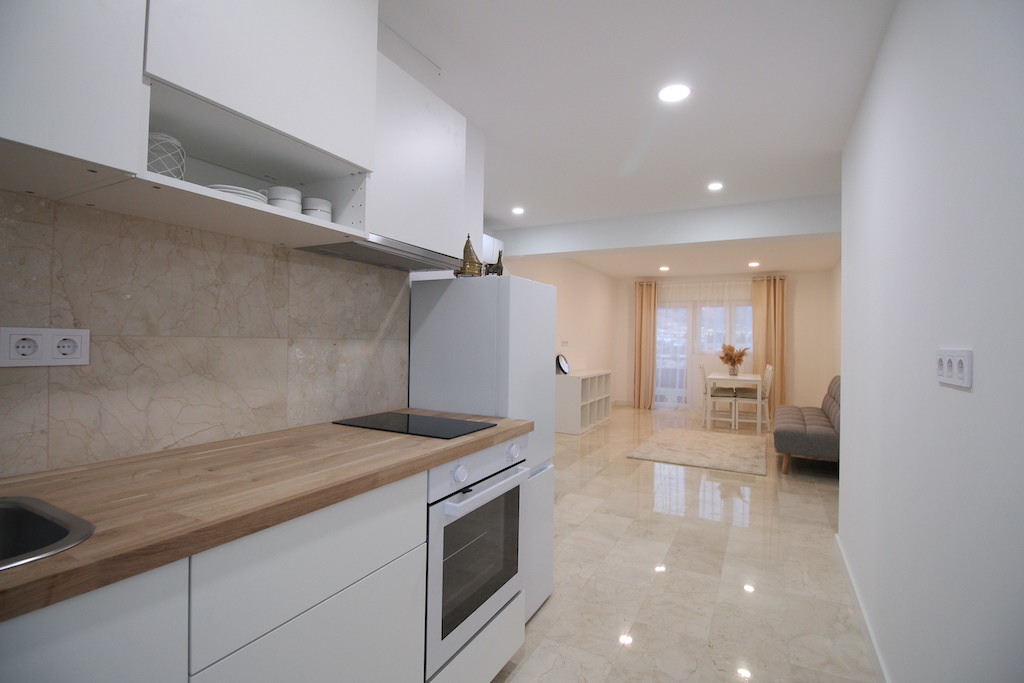
Tiling of Floors and Bathroom
Every floor in the flat, including the bathroom, was beautifully tiled, providing durability and an elegant finish. The new tiles not only improve the flat’s functionality but also add a clean, polished look throughout the entire space. From the living areas to the bathroom, the fresh tiles create a cohesive design that ties the entire home together.
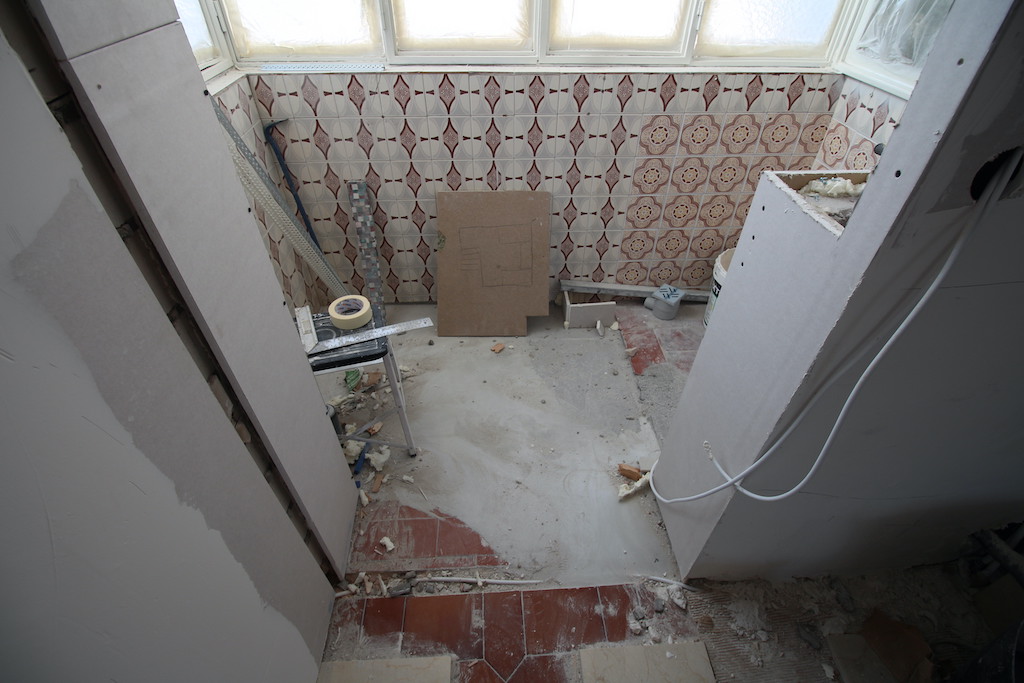
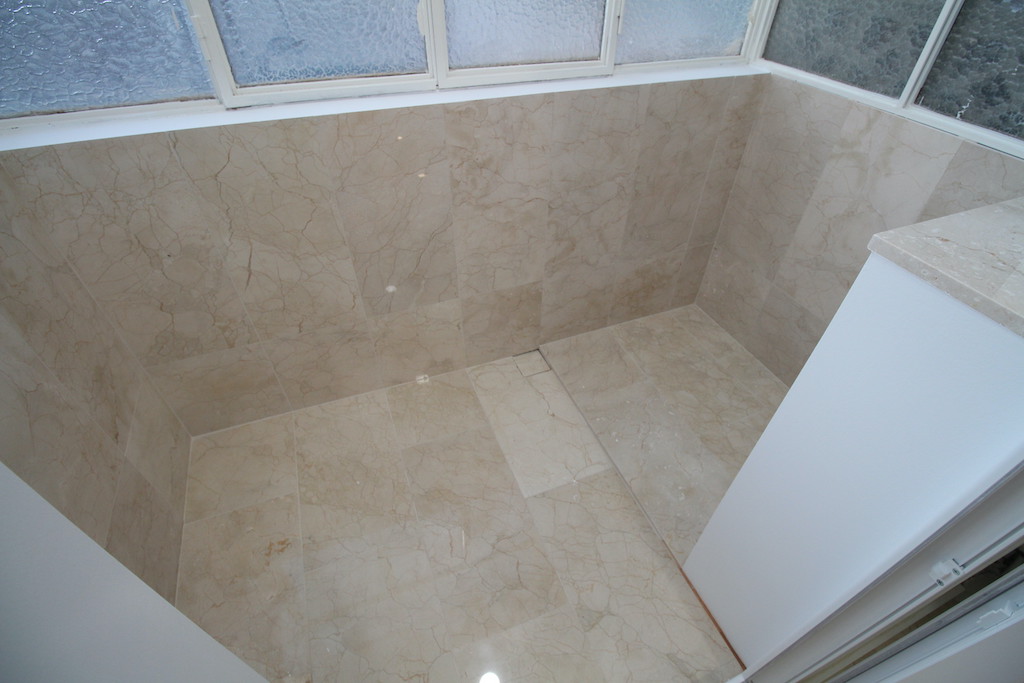
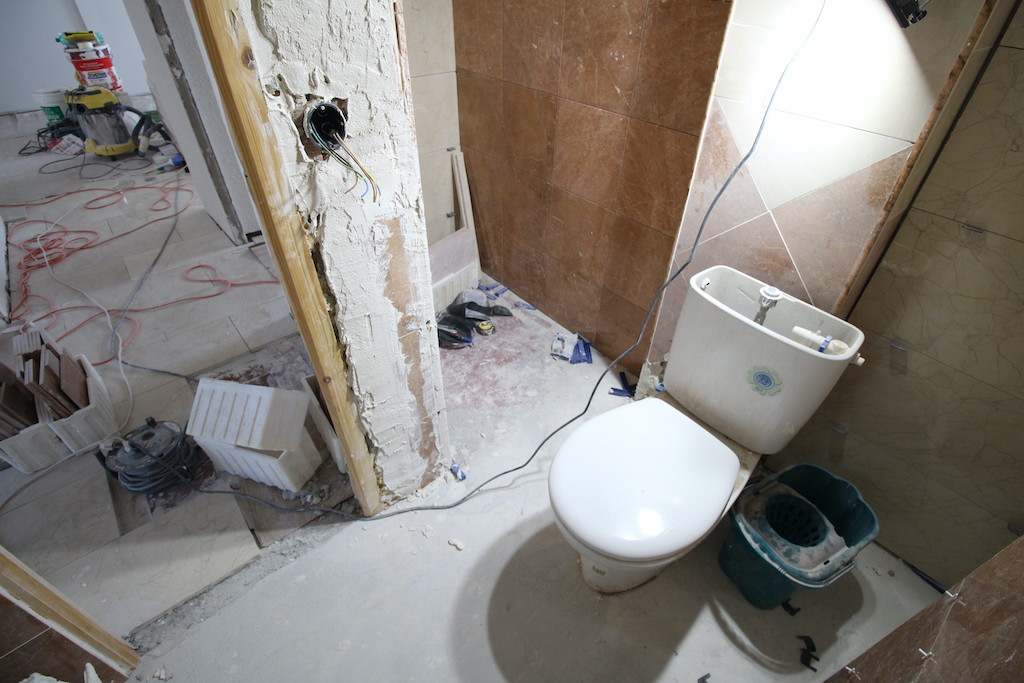
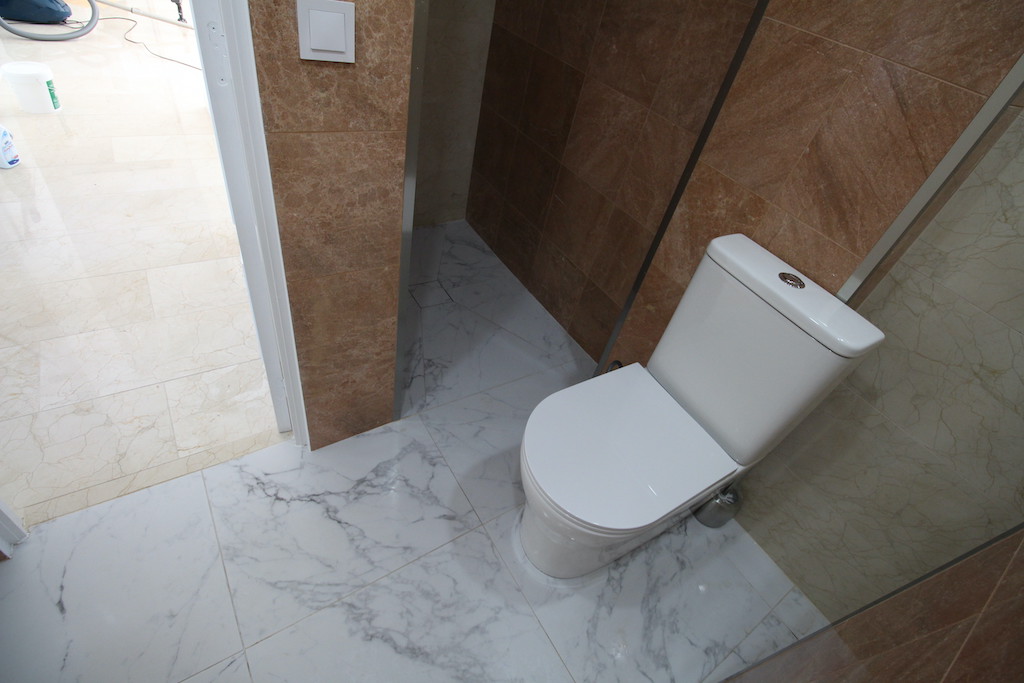
Bright, Fresh, and Modern Living
The final result? A flat that feels brand new – bright, open, and super fresh. With the removal of walls and the addition of modern touches, the space now feels much more vibrant, welcoming, and functional. Whether you’re cooking, relaxing, or entertaining, this renovated flat offers the perfect blend of style, comfort, and practicality.
We’re thrilled with how this renovation turned out, and we can’t wait for the new owners to enjoy their beautifully transformed home! Check out for this flat transformation on our instagram:
Feedback from owner of this flat:

#Renovation #FlatTransformation #ModernLiving #HomeImprovement #InteriorDesign #OpenConcept #KitchenRenovation #Soundproofing #FloorTiling #BathroomRenovation #BrightAndFresh #HomeMakeover #ContemporaryLiving

