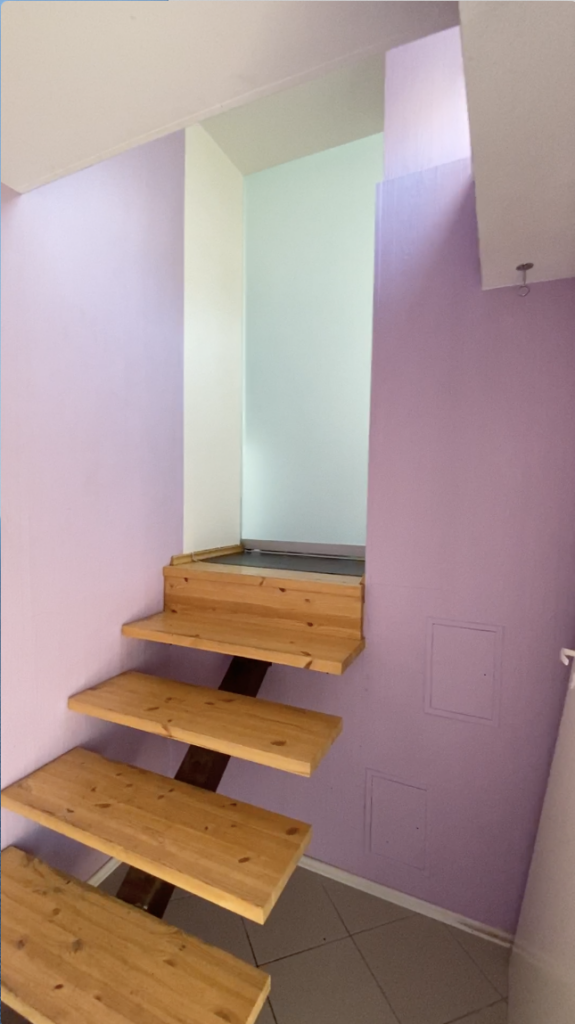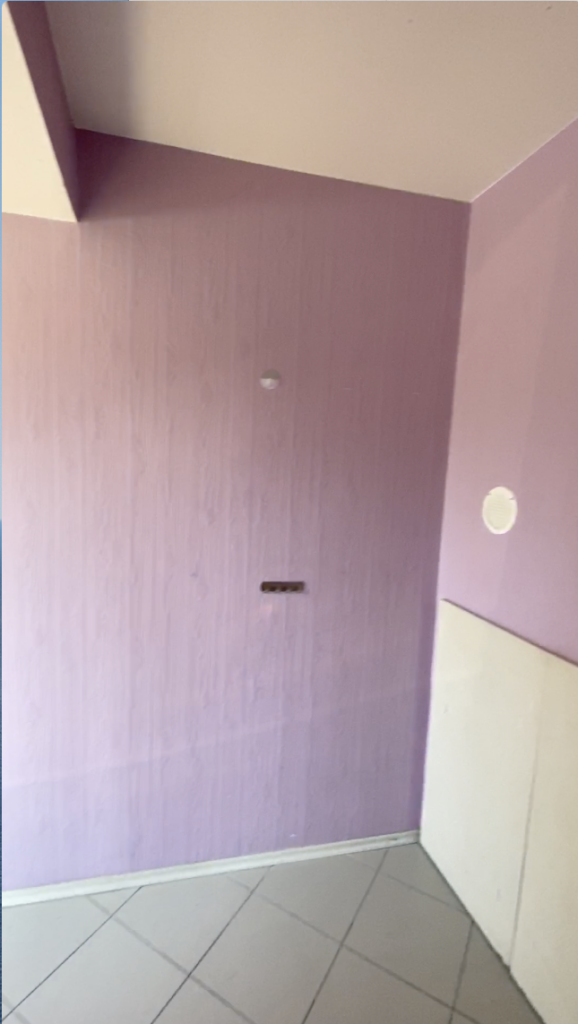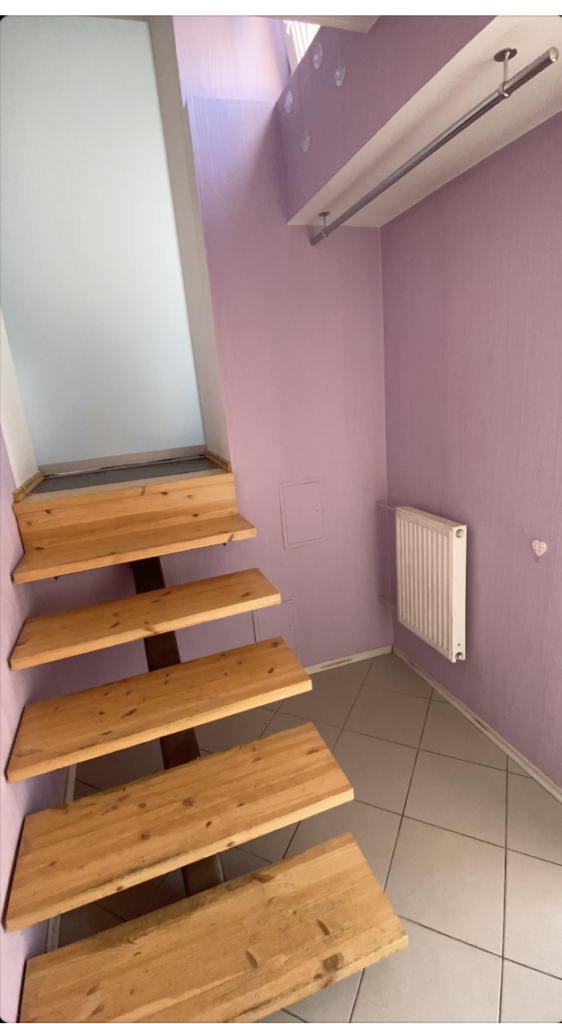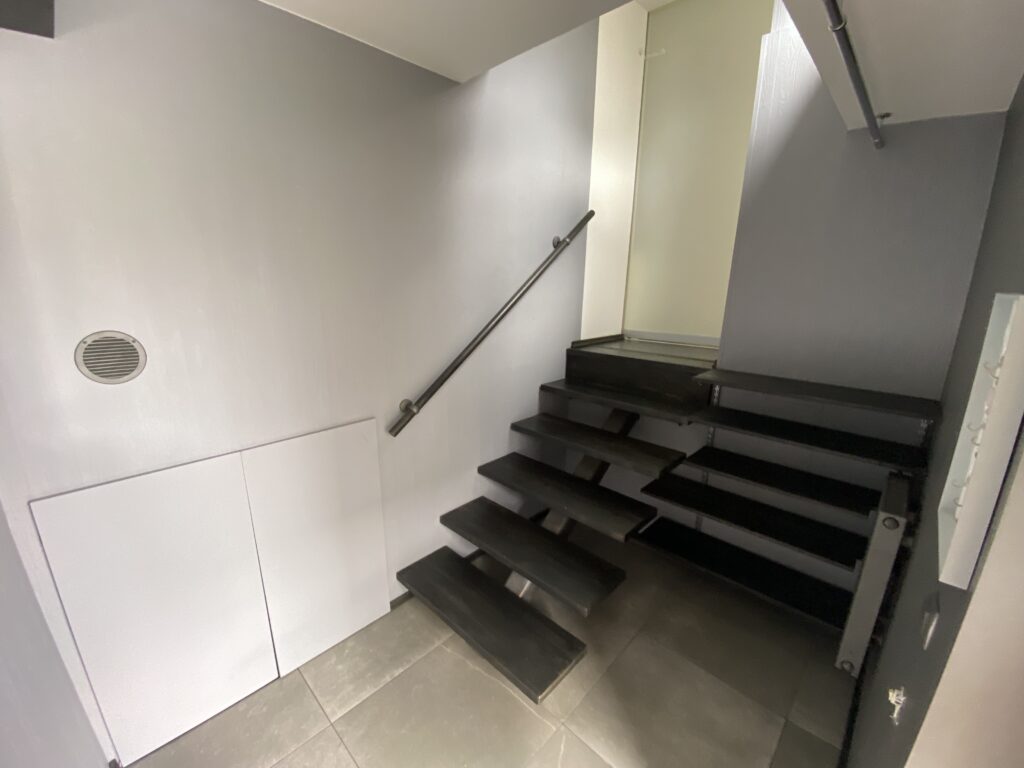A Small Balcony’s Big Transformation
In the realm of home renovation, even the smallest spaces hold boundless potential for transformation. A once-neglected balcony, often overlooked for its size limitations, emerges as a testament to innovative design and functionality. Through meticulous planning and customized woodwork, this compact space evolves into a multifunctional haven that seamlessly combines storage and leisure.
The focal point of this remarkable makeover lies in the integration of built-in wooden furniture. Crafted to precision, each element serves a dual purpose, blending utility with aesthetics to optimize the limited space.
Bespoke Wooden Furniture: Maximizing Space and Comfort
The cornerstone of this balcony’s renovation is the bespoke wooden furniture meticulously tailored to fit the dimensions of the area. A space-saving wooden table, designed to fold or tuck away when not in use, stands as a testament to practicality. Its functionality is further enhanced by discreet storage compartments, seamlessly blending into the design.
Flower boxes, intricately crafted along the balcony’s perimeter, serve as both charming accents and functional storage units. These wooden planters not only house vibrant flora but also discreetly conceal items, maximizing space efficiency without compromising on visual appeal.
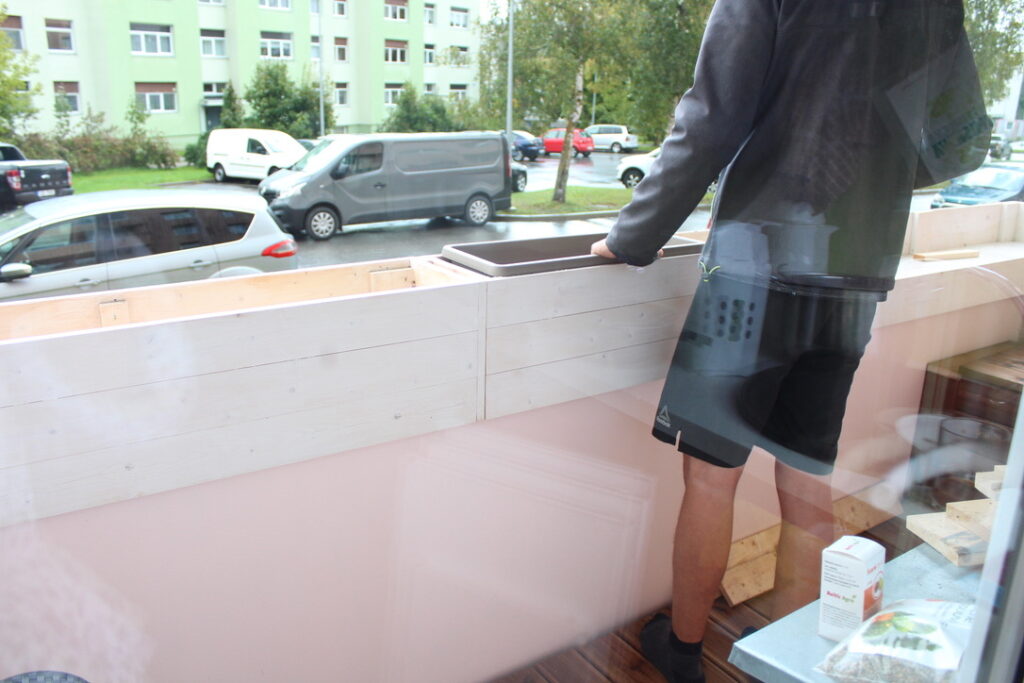
Seating with a Purpose: Comfort and Storage
Innovative seating solutions amplify the balcony’s functionality. A built-in wooden seat, adorned with plump cushions for comfort, also doubles as additional storage. Lift-up lids or pull-out drawers ingeniously conceal everyday items, ensuring a clutter-free environment while offering a cozy spot for relaxation.
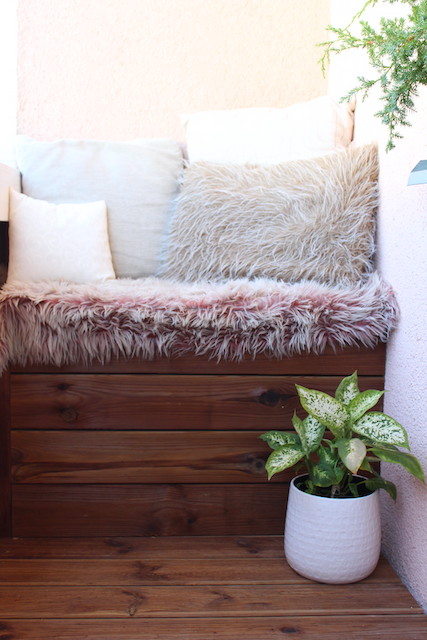
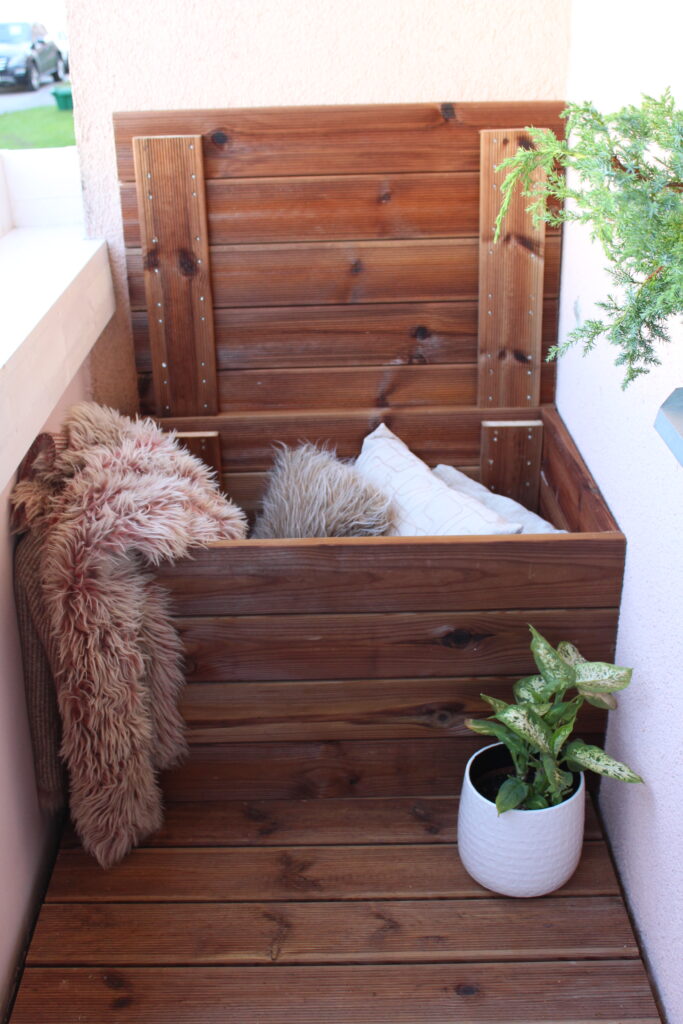
Harmonizing Aesthetics with Practicality
The wooden elements, carefully selected for their durability and aesthetics, imbue the space with warmth and charm. The natural textures and finishes of the wood blend seamlessly with the outdoor environment, creating an inviting ambiance.
Strategic placement of these customized wooden fixtures not only maximizes storage but also fosters a cohesive design narrative. The combination of functionality and beauty creates an inviting atmosphere, making the balcony an extension of the home’s personality.
A Space Transformed, A Lifestyle Redefined
What was once a neglected space now stands as a testament to creativity and ingenuity. Through the artful integration of bespoke wooden furniture, this small balcony has transcended its limitations, morphing into a functional and delightful oasis. It seamlessly combines storage solutions with leisure, inviting inhabitants to savor moments of tranquility and enjoyment within its transformed confines.
Check more of our projects here
Follow us on Social media:


